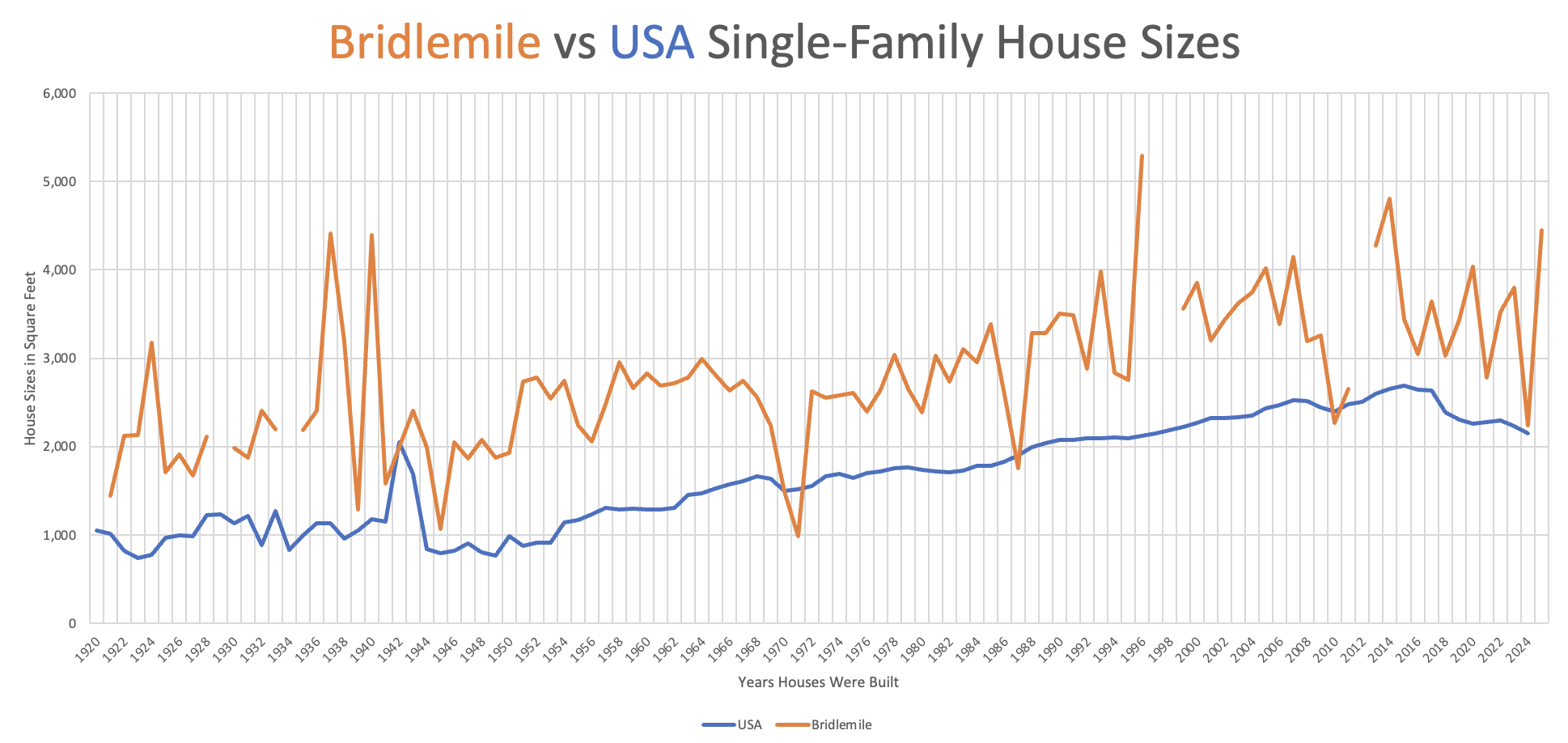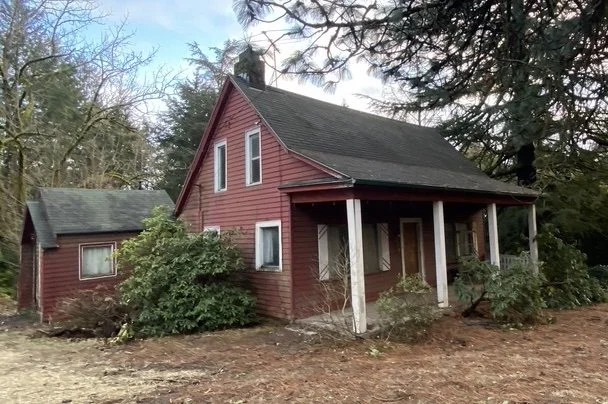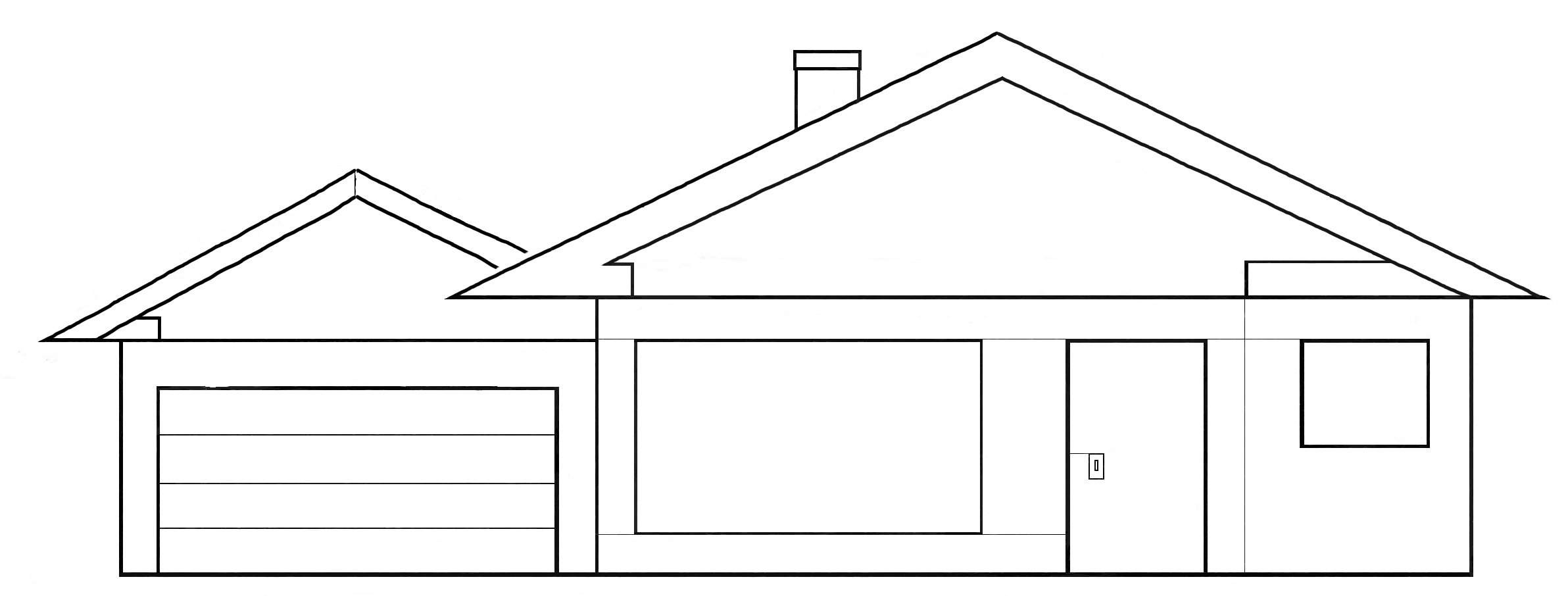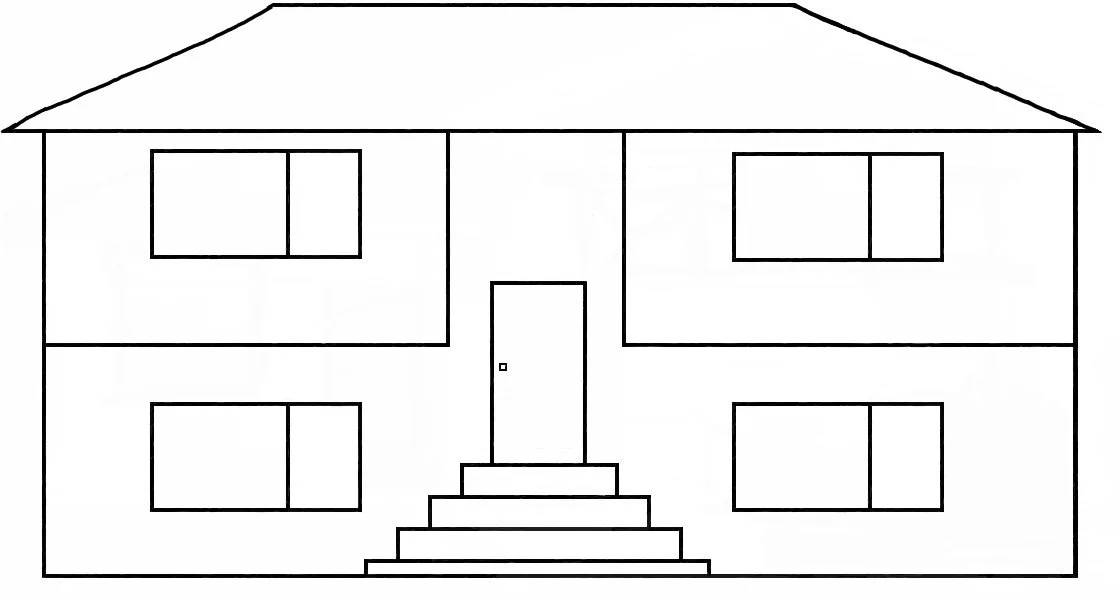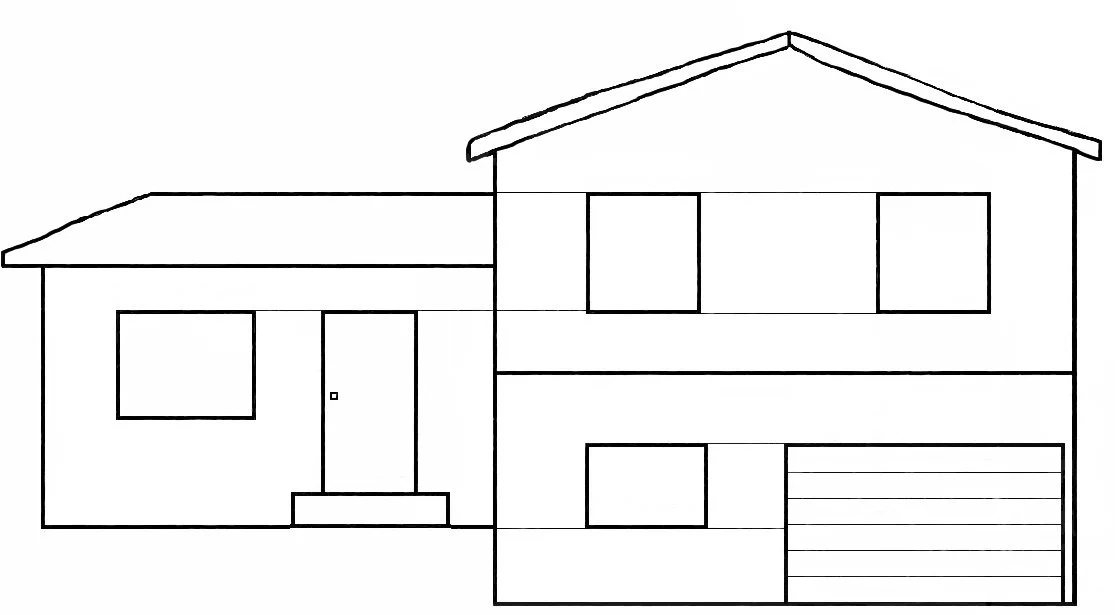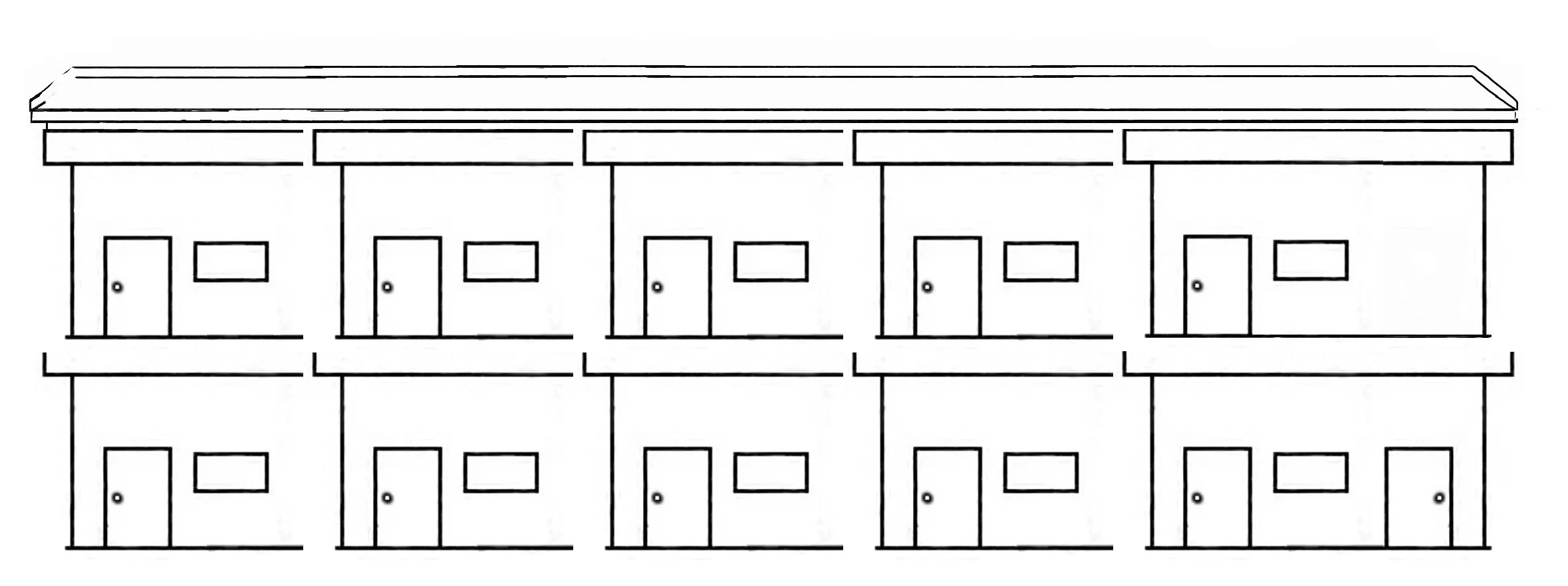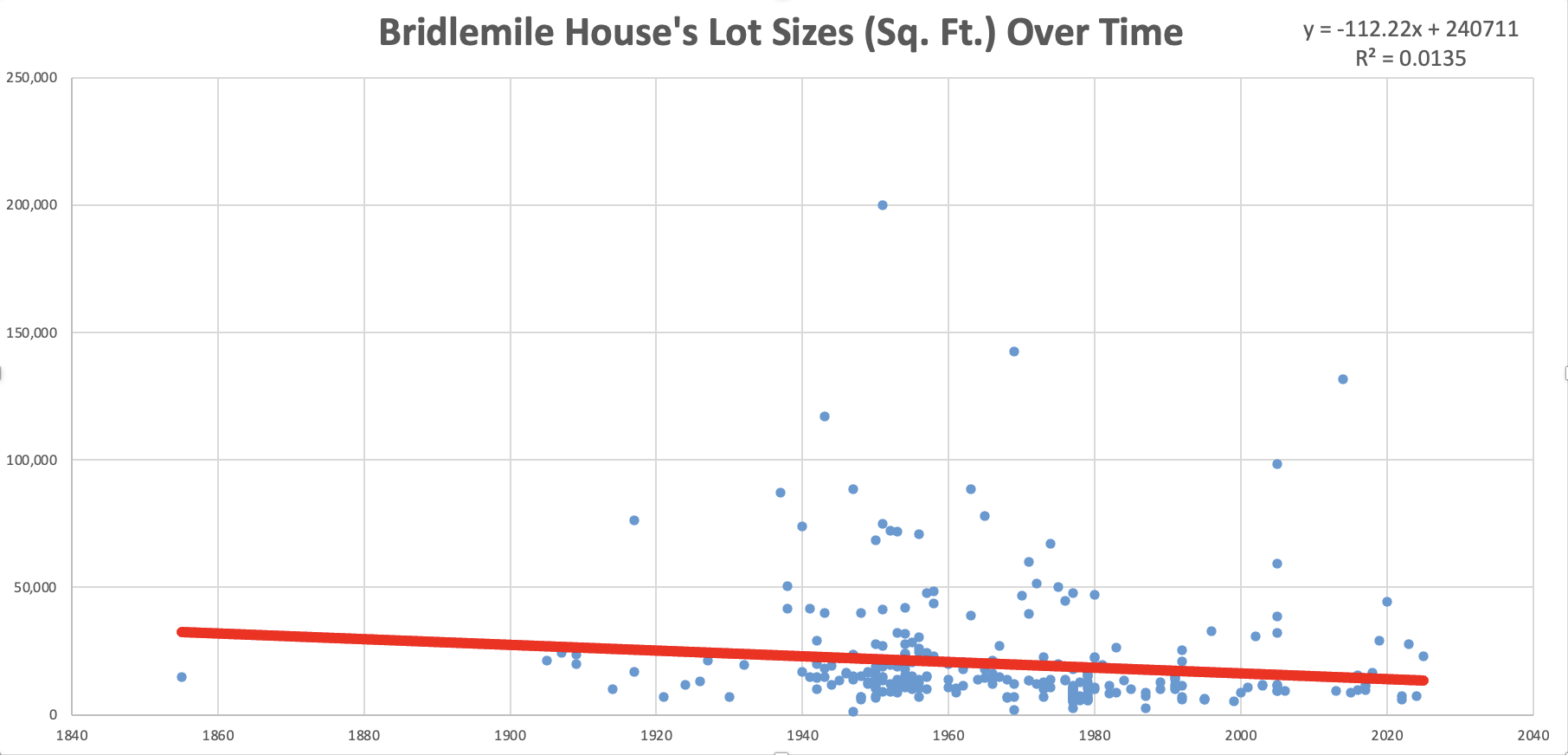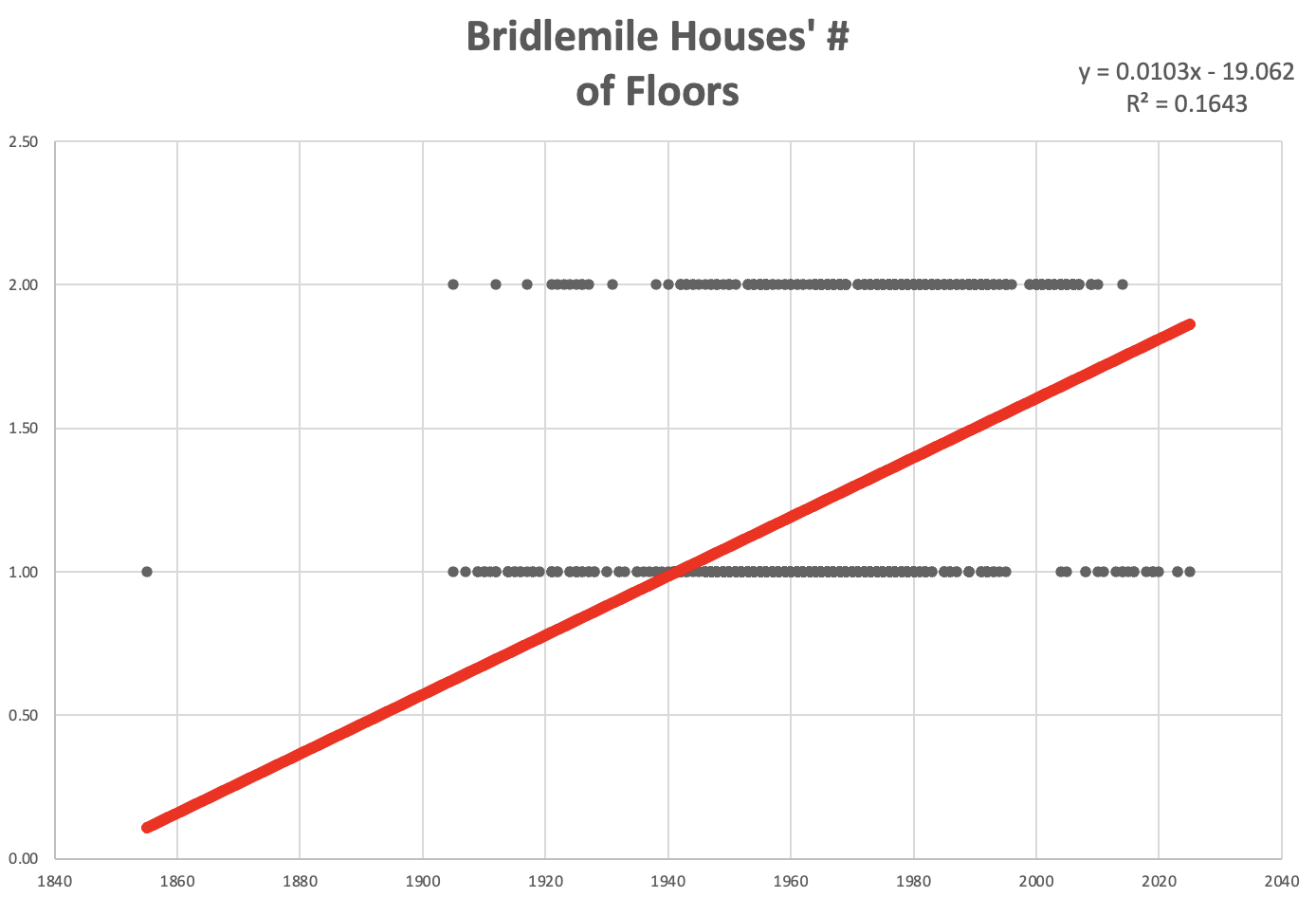Houses
Single Family Residences:
~1,763 of Bridlemile’s 2,489 residences (2020 US census) are single-family, stand-alone houses.
Compared to Single Family Residences in all of the USA
Bridlemile houses tend to be:
1. bigger (see graph below)
2. more likely a mid-century house (see graph below)
3. on larger lots (Bridlemile: 11,750 sq. ft. vs. USA: 8,700 sq. ft.)
4. built earlier (are older) (Bridlemile: 1968 vs. USA: 1985)
Compared to Single Family Houses in all of the USA:
Bridlemile residences show similar:
Construction techniques: Concrete foundation, stick framing, and wall sheathing
Evolution of basic architectural styles from early 20th century Craftsmen, 1945-and-earlier minimal traditional houses, mid-century ranches, 2nd half 20th century two-story homes, mid-century contemporary, late 20th century and early 21st century neo-eclectic (aka McMansions) and 21st century contemporaries.
Use of forced air for heating
Make up about 75% of all types of homes (single family residences vs multi-family residences - aka apartments)
1945-and-Earlier Houses:
In 2025, Bridlemile had about 91 single-family homes built in 1945 and earlier. The most well-known one was probably the 1855 Tigard-Rogers residence, which is Portland’s oldest home and is at the corner of SW Hamilton Street and SW Shattuck Road (see 2022 photo above). The original occupants created this wood abode in the vernacular style, meaning they made it without being trained architects, and they designed it in a local style using local materials (cedar logs and/or planks). They gave it a pioneer-style shed porch, a side shed, and an extended space in the back.
For more information about the Tigard-Rogers and other pioneer vernacular-style houses:
BridlemilePDX.org: 1855 Tigard-Rogers House
RestoreOregon: Pioneer Houses and Homesteads of the Willamette Valley, Oregon, 1841-1865
Wikipedia: Vernacular architecture
The other 90 local 1945-and-earlier houses were built between between 1905 and 1945. Due to the relative novelty of cars, if a pre-WWII house had a garage, it was often a later addition and frequently a detached structure. Due to the lack of a local municipal sanitary district in the first half of the 20th century, early Bridlemile homes often had septic systems. Builders tended to locate them on high ground with the drain field located in an extended lower-elevation backyard.
You can find examples of 1945-and-earlier homes all over Bridlemile. Multiple examples are near the intersection of SW Shattuck Road and SW Hamilton Street. The village of Fairvale once existed here. A good place to look for others is near the intersection of SW Dosch Road and SW Patton Road, in the Tualatin View Park area.
1945-and-earlier house styles found in Bridlemile include:
American Craftsman-style: These were built with a more sophisticated look (e.g. the 1909 Long house on SW Shattuck). They typically have low slung roof lines, wide front porches with tapered columns, large overhanging eaves and, especially in the northwest, big wooden beams. They are typically one or one and a half stories tall, with a prominent roof-top dormer.
A 1909 example is the Long house on SW Shattuck Road, near SW Hamilton Street. The nearby 1905 Terrell house on SW Hamilton near SW Shattuck Road is another example. However, it no longer has the iconic Craftsman porch.
Wikipedia: American CraftsmanMinimal Traditional style:
These small, one-story, Depression-era residences have plain facades and rectangular or L-shaped footprints. Their chimneys are frequently located in mid-house, where before electrification they provided the most efficient heat. The 1941 Holt Insurance agency building on Beaverton-Hillsdale Highway and the 1930 white house on the Tigard-Rogers “Estate” are examples of such pre-WWII buildings.
This style became popular during the Great Depression when money was tight. Builders began producing less expensive housing than possible with American Craftsman designs
Wikipedia: Minimal TraditionalSaltbox-style: This is a traditional, colonial New England-style house, It has a long sloping rear roof, a steeper front roof, and a central chimney.
A 1930 example is at the corner of SW Julia Street and SW 47th Avenue. A 1944 example is near the intersection of SW Shattuck Road and SW 53rd Avenue.
Wikipedia: Saltbox houseEstate style: The Wilcox Estate (3707 SW 52nd Place) was completed in 1917. It was designed in a colonial revival/federal style. The dramatic front entrance is topped with triangular structure called a pediment, which in turn rests on a portico, with prominent columns. The facade has shingles and double-hung windows. The windows have multiple panes and black shutters. The building itself has two stories with multiple dormers on the roof.
It is just one of the many pre-1945 estates that once populated what is now Bridlemile.
Above: Wilcox Estate. 2025-08-12.
Explore Historic Wilcox Manor in Portland
Post-WWII Housing Boom
A boom of housing occurred throughout the USA after World War II ended. As soldiers returned to civilian life, the US government helped them obtain housing with G.I. Bill of 1944 (Servicemen’s Readjustment Act), which provided home loan benefits.
Ranch Houses:
The most popular post-WWII housing style is the ranch house.
What are ranch homes and where can you find local examples:
Throughout “early” post-WWII Bridlemile and elsewhere (1940’s to 1970’s) developers populated the landscape with more ranch-style homes than anything else. These structures typically have:
One-story in height and a horizontal orientation – accented by a long, linear looking low-pitched roof with wide eaves.
An asymmetrical front facade, frequently with a sheltered front door placed off center, an attached garage and a big front picture window.
Open interior floor plans, with the living room often opening to a back-yard patio through a sliding glass door.
Variations include:
Smaller ranch: a relatively compact version of a ranch design. Examples of early ones, e.g. between 1946 and 1950, are on the 4900 to 5100 blocks of both SW Lowell Street and SW Thomas Street in Bridlemile’s Orchard Park subdivision. They are (or originally were) one-story ranch-style homes with mostly one-car garages. The original ones now average 1,700 sq. ft. of living space.
Examples from around 1956 are on the 4600 to 4800 blocks of SW 38th Place and the 4600 to 4900 blocks of SW 39th Drive in Bridlemile’s Brookford subdivision.
Larger ranch: In the 1950’s and early 1960’s, developers provided buyers with larger ranch homes, reflecting changing taste, and with larger garages, reflecting the growth of the numbers of automobiles in society. Some feature an L or U shaped layout – in contrast to the smaller and simpler.ranches. Examples are in Wilcox Estates between SW 48th and SW 57th and just south of SW Patton Road. Homes there now average over 3,000 sq. ft. of living space.
Walkout-basement ranches: For houses built on slopes, like many of those in Bridlemile, exposed walkout basements make sense. Sometimes instead of or in addition to a basement, a garage goes in this space.
Rectangular, L or U Shaped Layouts: Ranches can also be categorized by their layouts, which can be simple rectangular, L-shaped, or U-shaped.
Reasons for the popularity of ranch-style homes:
With only one story (usually), builders could produce them relatively quickly and at a low cost. Also, their open designs gave buyers good options for entertaining friends and extended family.
Manufacturing improvements also aided the building of subdivisions of ranch homes. This included:
Large float glass panes, which allowed for economically-priced picture windows and big sliding glass doors to back yards.
Drywalls, which allowed for much faster construction of interior walls, compared with the up-to-then prevalent lath-and-plaster walls.
Face plates, which allowed for the faster and cheaper construction of roofs.
History: The ranch-type style started with Spanish colonial homes in the 16th to 17th centuries. They had the distinct one-story designs with low-pitched roofs and were built from local materials. In the 1920’s, this style began appearing in new residential homes. Then, in the post-WWII era, it became the most popular residential house design.
Wikipedia – Ranch-style house.
Two-Story Homes:
Builders began constructing more two-story homes than ranch-style homes in the 1970’s when undeveloped land became more scarce and land prices increased. At this time, more buyers sought more floor space than practical with one-story ranches. All this happened about the same time in Bridlemile as elsewhere in the USA.
What are two-story homes and why are they so popular:
Two-story traditional, bi- and tri- level split homes offer more building for the same price per square foot than one-story ranch homes. They accommodate larger families fairly comfortably.
Bi- and Tri-Level Splits:: Popular in mid-century (1950’s to 1980’s) Bridlemile, as well as elsewhere. They have staggered living levels, reachable by short/half-flights of stairs running up and down from the ground level. Tri-level ones work well on lots with slopes, such as those found in Bridlemile. Bedrooms tend to sit on the upper levels and family rooms on the lower one.
Neo-Colonials: Popular in the 1950’s and 1960’s. They are rectangular, symmetrical “boxes” with a central door - perhaps with an asymmetrically attached garage. Windows often have decorative “shutters”, and the windows are of the same number on each side of the main door. Unlike ranch houses, they have steeply-pitched roofs.
A variation found in Bridlemile is the garrison colonial, where the second story overhangs the first.
Where can you find different variations of two-story houses:
Two-story homes are found throughout Bridlemile.
Split levels examples from the 1950’s are on SW 34th Avenue near SW Hamilton Street (NE Bridlemile). Examples from the 1960’s are on SW Boundary Street in the Doschdale subdivision (SE Bridlemile).
Neo-colonial examples from the 1960’s are on the 4300 block of SW 54th Place (NW Bridlemile). Others are spread throughout the Montmore subdivision on SW Downsview Court and SW Westdale Drive.
Mid-Century Modern Contemporary:
Contemporary architecture takes traditional styles and re-interprets them in new ways using new ideas, techniques and materials. Popular in the 1940’s to the 1970’s, mid-century modern contemporary homes have a clean look, large windows, and a mix of indoor and outdoor spaces. The Northwest Contemporary sub-version (also 1940’s to 1970’s) uses much wood and offers views to accent the northwest landscape.
Examples in Bridlemile of the northwest contemporary off-shoot are in SW Bridlemile and were designed by architects John Storrs (Wikipedia - John Storrs) and Saul Zaik (Oregonlive Obit - Saul Zaik). Noted architect Pietro Belluschi (Wikipedia - Pietro Belluschi) designed the St. Thomas More Church, which is across the street (SW Patton Road) from Bridlemile, in the SWHRL neighborhood.
Neo-Eclectic (aka McMansions)
Neo-eclectic homes (aka McMansions) first appeared in the 1980’s.
Home sizes in the US increased over 20% between 1993 and 2023 while household sizes decreased by 3.8%.
Source: Why Americans Keep Buying McMansions at 0:45.
YouTube. 1M views. 2 months ago. CNBC. (8:58)
With the increase in home sizes came neo-eclectic homes (aka McMansions). Neo-eclectic houses often retained the open floor plans and other features of ranch homes but incorporated more traditional detailing and elevated rooflines. Increasing land prices and a desire for larger, more formal homes also contributed to the decline in ranch house popularity.
“Neo-eclectic architecture combines a wide array of decorative techniques taken from an assortment of different house styles. It can be considered a devolution from the clean and unadorned modernist styles and principles behind the Mid-Century modern and Ranch-style houses that dominated North American residential design and construction in the first decades after the Second World War. It is an outgrowth of postmodern architecture, yet differs from postmodernism in that it is not creatively experimental.
Some Neo-Eclectic buildings will combine an array of different historical styles in a single building. A house so designed may have Cape Cod, Mission Revival, Tudor Revival, or Châteauesque and French Provincial elements all at the same time. Often houses, or whole subdivisions, will focus on one revival style.
Wikipedia – Neo-eclectic architecture
Where can you find examples:
Examples from the 1990’s are just south of SW Hamilton Street and east of SW 45th Avenue (Bridlemile Place subdivision).
Examples from the early 2000’s are just north of SW Hamilton Street and two blocks east of SW Scholls Ferry Road (Semler Park subdivision).
21st Century Architecture:
Bridlemile has examples of 21st century modern contemporary house designs.
Contemporary architecture, whether 21st century or earlier, take traditional styles and re-interprets them in new ways. Thanks to evolving materials, techniques and ideas, 21st century Bridlemile contemporary architecture may differ significantly in appearance from mid-century contemporary.
With the aid of more computer-aided-design tools than was likely imagined by mid-century architects, 21st century designs push the use of asymmetric, stark geometric lines, and open spaces. Large, well-placed windows allow plenty of natural sunlight into the interior.
Some may use flatter (shed) roofs than the traditional triangular gabled ones of earlier homes. And they may use more eco-friendly tools and techniques, such as solar panels, back-up battery power, and recycled materials.
Decoupage exterior designs use rectangles of different material sidings, for a pattern effect.
Modern farmhouses combine rustic charm and clean lines. They tend to have white, maybe board-and-batten, outside walls, just like traditional farm houses. They also end to have larger windows and larger gables than traditional farm houses.
A butterfly roof is an inverted V. Two roofs slope down from higher edges to meet in the middle at a low point in the roof line. An example is in an infill house on SW Lowell Street. Wikipedia - Butterfly roof .
Examples from the early 2020’s of decoupage and modern farmhouse contemporary styles are on SW 59th, just south of SW Hamilton Street in the Honey Hill Farms subdivision.
Apartments and Other Buildings:
Bridlemile contains about 15 apartment complexes. They make up roughly a quarter of Bridlemile’s 2,489 residences. They are mostly two-story buildings (except for a couple of “recent” three-story ones and the four-story Ruth Haefner Plaza), and they are all located near SW Beaverton-Hillsdale Highway (B-H Hwy).
In addition and also near the B-H Hwy, the neighborhood includes seven townhouses, four row houses, six duplexes, four tri-plexes, and six four-plexes. Also, it holds one strip mall (Raleigh West in the neighborhood’s SW corner), one four-story office building (Raleigh West Executive Building), about 20 stand-alone commercial and/or retail buildings of varying sizes, a “76” brand gas station, a food cart (by the gas station), a coffee stand (Slowbomb Coffee), an electrical substation and two cell towers.
And finally, any description of Bridlemile buildings must include its eponymous school - a one-story, circa 1958, 50,740 sq. ft. structure, on 7.27 acres (316,681 sq. ft.) of land.
Trends
Chart 1: House Size Change Over Time
The red trend line gives an idea of the increasing size of Bridlemile single-residence houses over time.
Chart 2: Lot size change over time. The red trend line gives an idea of the decrease in Bridlemile single-residence lot size over time.
Chart 3: house size / lot size
The trend line combines data from charts 1 and 2 to show the increase in the ratio of single-residence building size to lot size over time.
Chart 4:
Chart 4’s trend line shows the biggest change. Over time builders constructed more two and fewer one story single-residence homes.
Chart 5 shows an increase in single-residence garage sizes over time. This implies an increase over time in the number of neighborhood vehicles .

